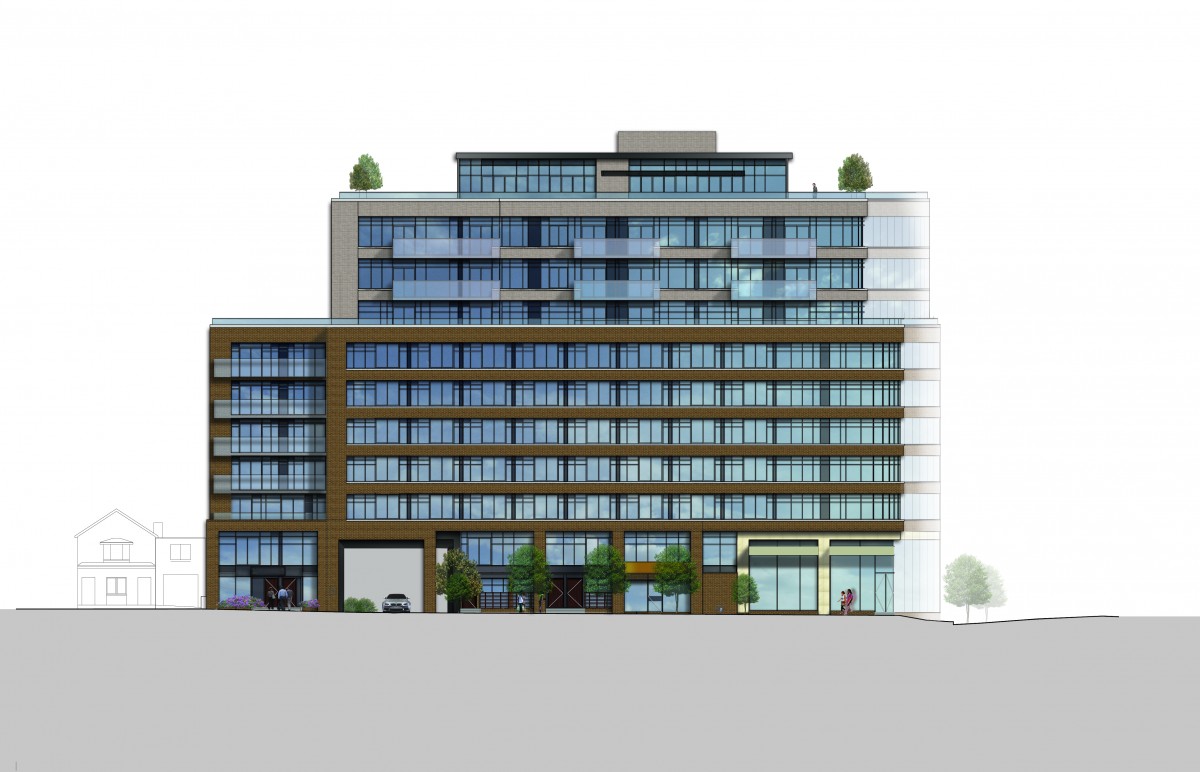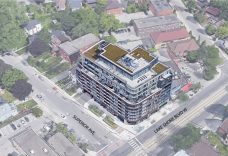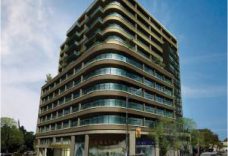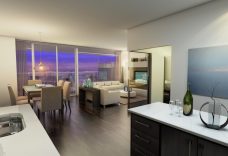Eleven Superior Condos
Davies Smith Developments retained R.E. Millward + Associates in 2010 to provide development approval services for a new mixed-use, mid-rise redevelopment located in the heart of Toronto’s Mimico neighbourhood. Our firm successfully managed the rezoning and Site Plan Approval process, facilitating negotiations with City staff such as the terms of the Section 37 agreement, preparing relevant materials, including the Avenue Segment Study, and analyzing Toronto’s planning and development framework including the Official Plan, Zoning By-law and Avenues & Mid-rise Guidelines that apply to the Site. Eleven Superior, located at 2398 Lake Shore Blvd. West, is designed by RAW Design. The 9-storey, mid-rise condominium with 130 units includes mixed use retail and public amenities space at grade. The top three storeys are set back and include a rooftop terrace.
Client:
Davies Smith Developments
Services:
Consultation and Facilitation, Planning Approvals and Applications, Policy and Development Implementation
Date:
2010 – 2012
Location:
Toronto





