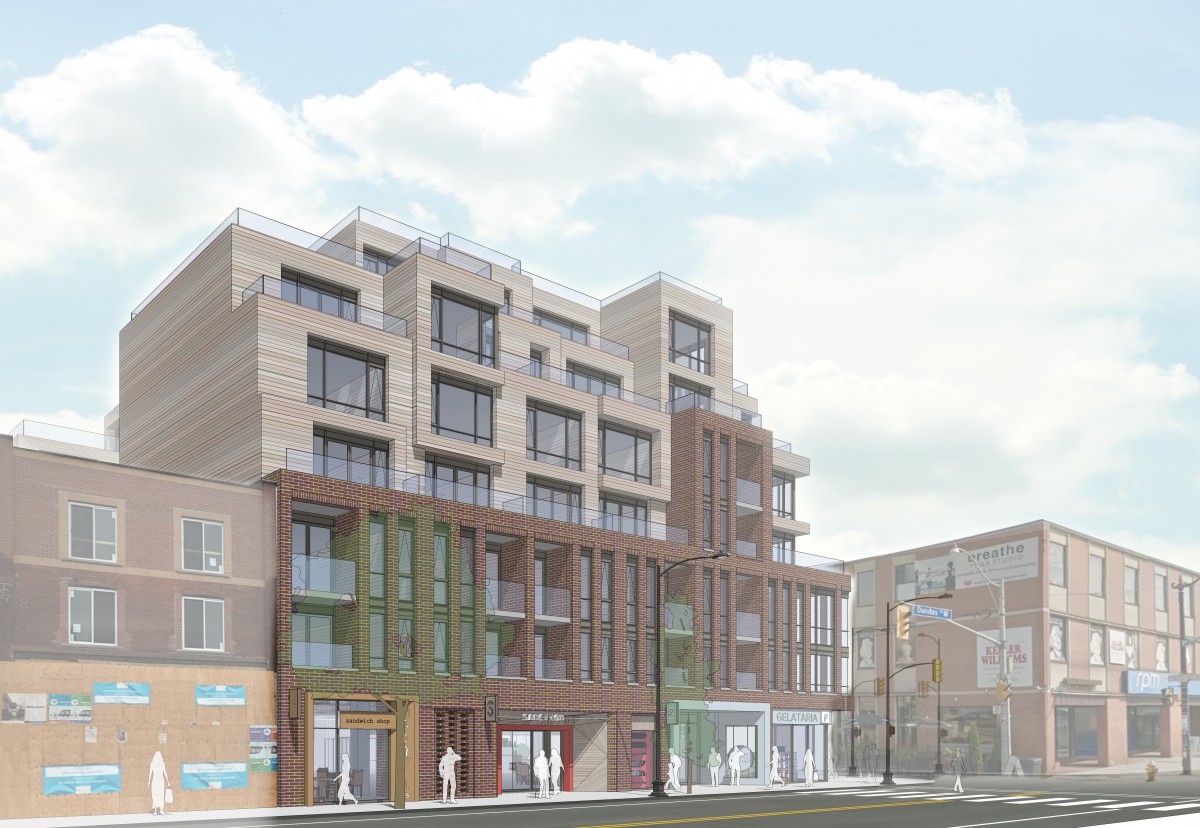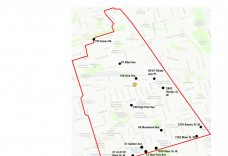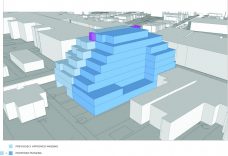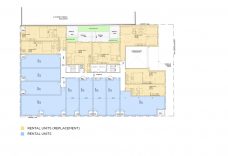2978-88 Dundas Street West
R.E. Millward + Associates Ltd. managed the rezoning process for the landowners of 2978-2988 Dundas Street West in the City of Toronto, to permit an eight-storey mixed-use building, designed to be sensitive to the surrounding context and the land use and built form policies of west Toronto’s Junction neighbourhood.
Our firm worked closely with the project architect and transportation and servicing consultants to produce an Avenue Segment Study, in addition to a Planning Rationale report and a Community Services and Facilities Study to support the application. The project involved the introduction of a mid-rise building on a traditional main street, with a decrease in built form transitioning down to the existing residential neighbourhood. An earlier iteration of the project gained approval in the fall of 2015 and an application for an expended building was approved with the associated zoning by-law amendments being passed in 2018.
R.E. Millward + Associates Ltd. also participated in the Local Planning Appeal Tribunal hearing regarding an appeal of the City of Toronto’s decision to approve the development in August 2019.
Client:
HandCastDevelopment
Services:
Avenue Study, Planning Rationale Report, Community Services & Facilities Studies, Site Plan Control, Zoning By-law Amendment, Rental Replacement Process, Local Planning Appeal Tribunal Testimony and Expert Witness Statements
Date:
2014 – 2019
Location:
Toronto





