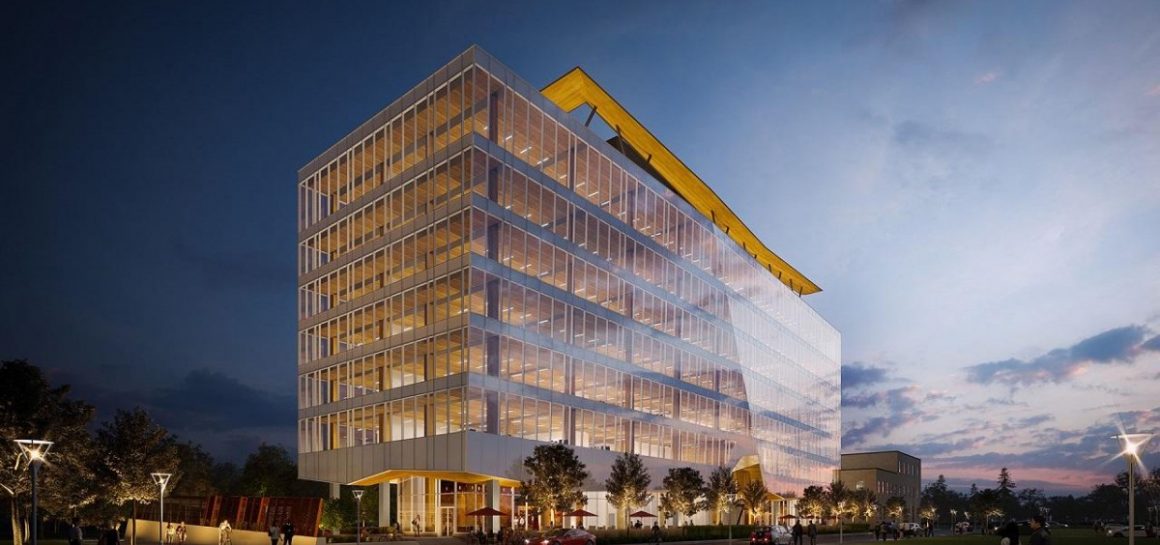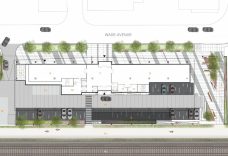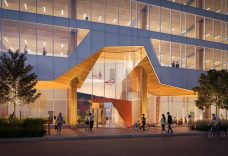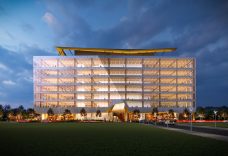57-77 Wade
Located just northwest of the Lansdowne Avenue and Bloor Street West intersection, 77 Wade will be a 7-storey mid-rise office building of hybrid timber-concrete-and-steel construction on what is currently a vacant lot. It is expected to be the tallest modern mass timber commercial building in Canada. The building will have a reduced carbon footprint and employ a number of energy efficiency features. The building’s ground floor will contain flexible space suitable for both retail and collaborative office use. Floors two through seven would be dedicated to office use with flexible design to serve a variety of business types. Appropriate considerations for shading, size, and orientation are made so that the building can fit harmoniously into the neighbourhood. The main pedestrian entrance to the site will be located on Wade Avenue. A connection will be made on the site between Wade Avenue and the planned West Toronto Railpath, a multiuse trail that Metrolinx is building along the railway line located behind the property.
R.E. Millward + Associates was retained by Next Property Group to assist with planning services, including applying and obtaining approval for amendments to the City of Toronto’s City-wide Zoning By-law 569-2013 and the former City of Toronto Zoning By-law 438-86, as well as for the site plan application to the City of Toronto. Since June 2017, we have worked collaboratively with the architects and other project consultants to develop a project that meets the needs of Next Property Group as well as the city planning policy objectives for the area. This has involved a careful review of the planning framework, numerous meetings with City Planning and Urban Design staff, the preparation of a planning rationale and zoning by-law amendments, a public meeting to engage with local residents, and numerous meetings to discuss rail safety, among others.
R.E. Millward + Associates filed an application to amend the zoning by-laws in December 2017, and filed an associated Site Plan Control application in March 2018. Several revisions to the zoning and site plan applications have been submitted, most recently in May 2019. This project was completed as of 2020.
Partners
BNKC Architecture + Urban Design
Client:
Next Property Group
Services:
Site Plan Control Approval, Zoning Amendment Application, Public Meetings, Strategic Advice
Date:
2017 – 2020
Location:
57-77 Wade Avenue, City of Toronto





