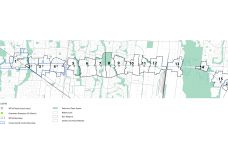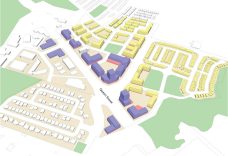Brampton Queen Street Corridor MTSA Study
The Queen Street corridor in Brampton consists of 15 proposed Major Transit Station Areas (MTSA) and one Mobility Hub. R.E. Millward + Associates led a comprehensive planning study in two parts:
Part 1 was an in-depth examination of the Downtown Brampton Mobility Hub, resulting in a master plan for land uses, built form, and population and employment densities to comply with the Provincial Growth Plan targets.
Part 2 is the development of community plans for the remaining 15 MTSAs across the corridor, identifying locations for higher intensity development and other areas in which more gradual intensification may be anticipated. The study envisions significant growth potential and redevelopment of the Queen Street corridor in Brampton as a place to support higher order transit through complete communities and high-quality urban design.
The study will produce a series of framework plans and a density analysis for the resulting population and employment that is anticipated as part of this study along Queen Street through the year 2041and beyond.
Partners
DTAH
Part 1 of this study was completed in association with HDR
Client:
City of Brampton, Brampton Transit
Services:
Major Transit Station Area Studies, Facilitation, Content Management, Consultant Coordination
Date:
2015 – 2019
Location:
Brampton




