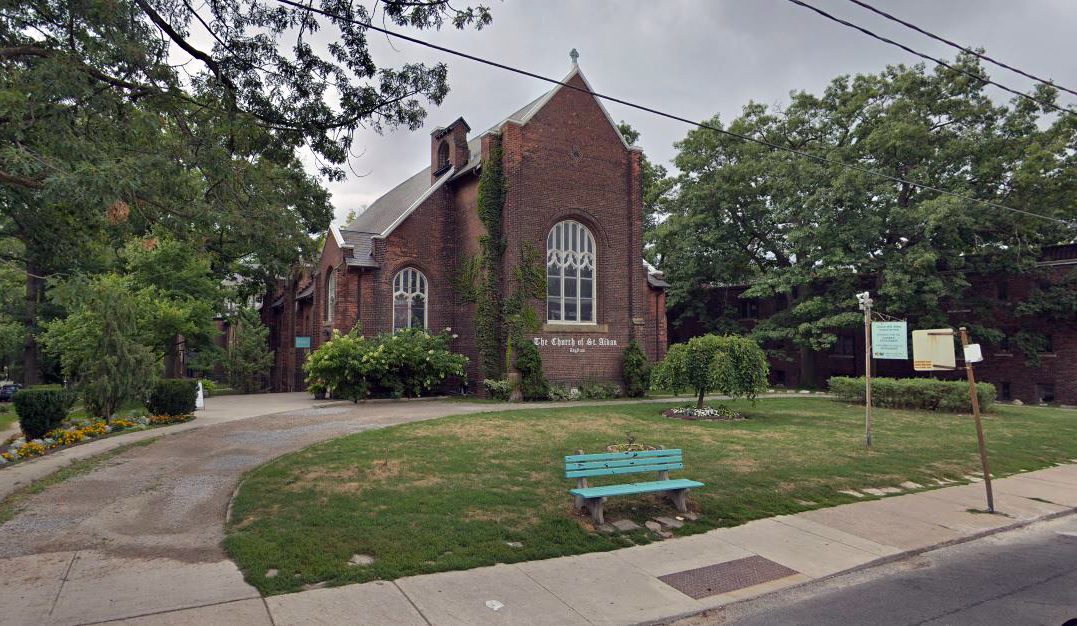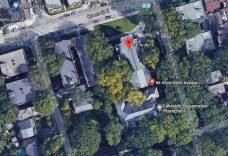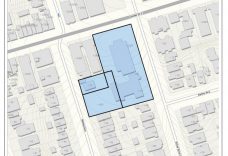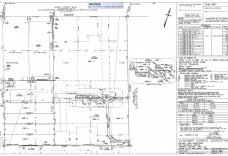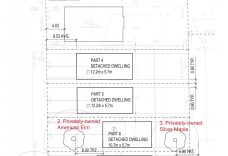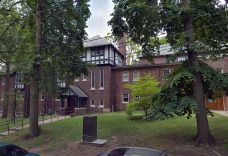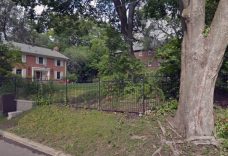Church of St. Aidan
R.E. Millward + Associates Ltd. was retained by the Church of St. Aidan’s to assist in a complex consent application and seven Committee of Adjustment applications for minor variances for their property, which consisted of three buildings–a place of worship, a school/ hall building connected to the south of the place of worship, and a rectory (residence) – and a large open space area of approximately 1,500 square metres.
The consent application was to sever and create seven new lots involving seventeen parts. The retained lot pertained to an existing place of worship building, while the severed lot pertained to a school/ hall building known as Memorial Hall that was to be purchased and occupied by a small private school (the Claremont School for Dyslexia), as well as a newly created lot for the existing rectory residence building, and new residential housing lots that can accommodate four newly built detached dwellings. The severance required the separation of mechanical and electrical services, as well as seven easement areas for existing roof overhangs, a chimney flue, and below grade shared storm/sanitary services, among others.
To assist this process, R.E. Millward + Associates performed a close review of planning policy and zoning by-law requirements to understand permitted uses and frontage requirements, among others, worked closely with the church and their architect to develop the proposal, submitted the severance and minor variance applications, and facilitated a public meeting held on January 9, 2019 to present the proposal to the congregation and neighbours. R.E. Millward + Associates presented the project to the Committee of Adjustment on January 30, 2019 and was successful in obtaining approval for the consent and minor variances.
Partners
DTAH
Client:
Church of St. Aidan
Services:
Minor Variance and Consent Applications, Facilitation, Public Meetings, Strategic Advice
Date:
April 2016 – February 2019
Location:
2423 Queen Street East, 70‐86 Silver Birch Avenue, and 71 Willow Avenue, City of Toronto


