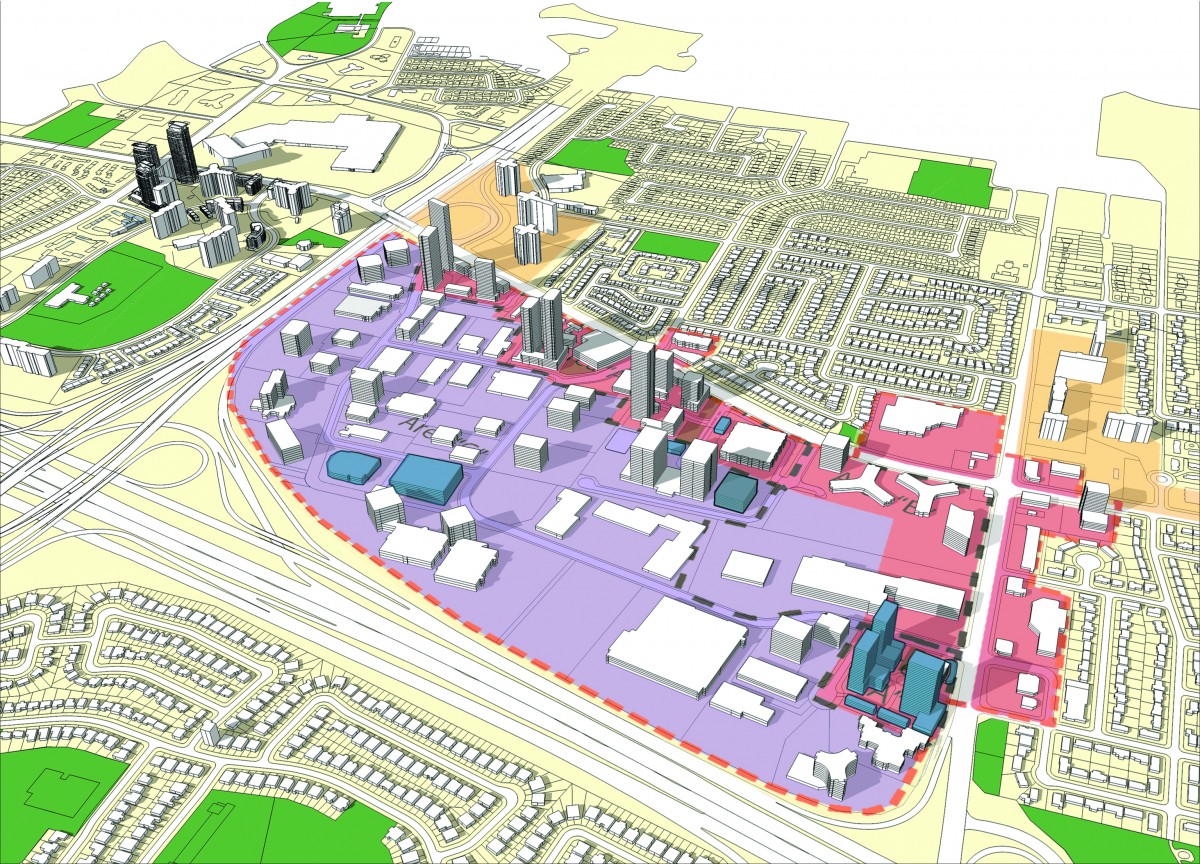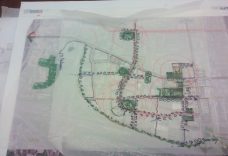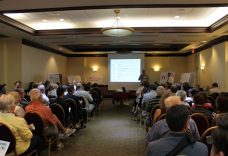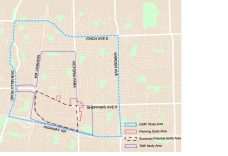ConsumersNext– Planning Study
Under Official Plan Amendment 231, the City of Toronto changed land use designations for the Consumers Road Business Park and the areas surrounding the Sheppard Avenue East and Victoria Park Avenue intersection. These changes to the permitted uses provide the potential for increased mixed-use development and public realm enhancements that would benefit business as well as existing and future residents. To explore these opportunities, the City undertook a study of the area, known as ConsumersNext.
R.E. Millward + Associates led a multidisciplinary team who worked with the City of Toronto to develop a comprehensive planning and design framework for the Consumers Road Business Park and areas. The study area at the intersection of Sheppard Avenue East and Victoria Park Avenue provides a place of work to over 18,000 employees and is one of Toronto’s most concentrated areas of office jobs. The area is also the location of significant residential growth, with over 3,500 residential units approved, under construction, or occupied in the past ten years. To manage the growth, support employment uses, and to direct investments into broader community improvements, the planning framework supports continued employment investment and transit-supportive intensification in the Consumers Road Business Park area, residential uses, community facilities, a street and block plan, public realm improvements, and a transportation and servicing master plan to serve resident and working populations. R.E. Millward + Associates were the project lead and responsible for overall project management, land use planning framework, and community services and facilities. DTAH were responsible for built form testing following current City guidelines and policies, and the preparation of urban design guidelines (built form and public realm) to support the planning framework.
Partners
DTAH
Fabian Papa & Partners
HDR
SwerhunFacilitation
Malone Given Parsons
Partners
DTAH
ARUP
Fabian Papa + Partners
N. Barry Lyon Consulting
Swerhun Facilitation
Client:
City of Toronto, Planning Division
Services:
Project management, land use planning, community services and facilities
Date:
2015 – 2017
Location:
Toronto





