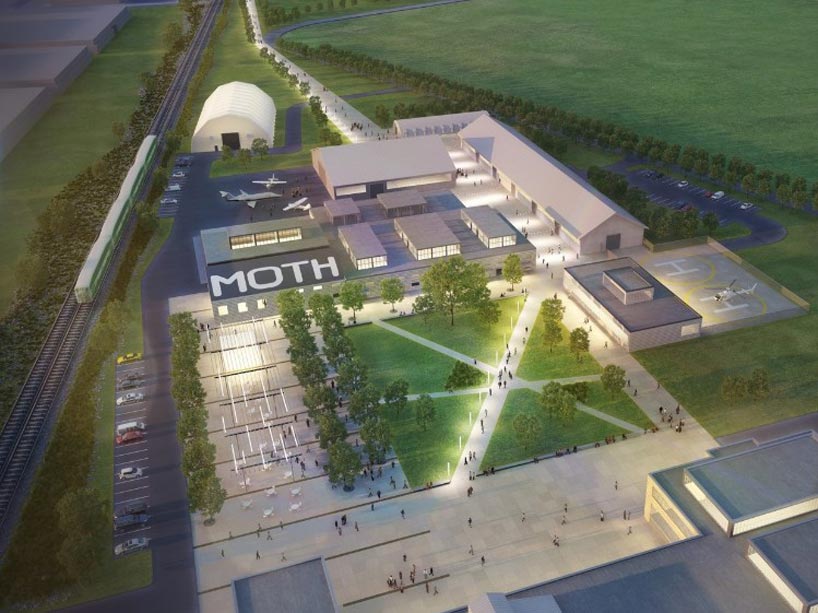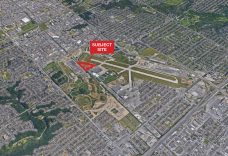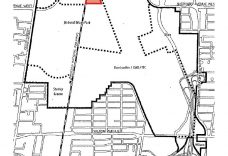Downsview Aerospace Campus Plan & Conceptual Master Plan for the Cultural Common
Downsview Park is a dynamic urban park that has a rich history rooted in Canada’s aviation andaerospace industry. Formerly a Canadian Forces Base, Downsview was declared surplus to Government needs in 1996. The site includes development lands and an urban park component that over time will become a new and innovative mixed-use community. One opportunity is for Downsview Park to continue to play a role in the Aerospace Industry through the facilitation of an Aerospace Campus that will cluster key academic and industry partners to spark collaboration, research and technological innovation, as well as establish a high-quality technology-based aerospace employment centre in the heart of Downview Park.
As part of a multi-disciplinary team led by DTAH, this project involves urban design services for an Aerospace Campus Plan and Conceptual Master Plan for the Cultural Common, ie. a collection of existing heritage buildings and outdoor facilities at the centre of Downsview Park on land that will remain under the stewardship of Canada Lands Company. It involves a process of design exploration to prepare a functional space assessment that will inform the building requirements and conceptual urban design plan for the Aerospace Campus, and integrate this into a conceptual plan for the Cultural Common that will identify access and circulation, connections, public realm and place making around existing and new buildings to establish this employment and recreation destination.
R.E. Millward + Associates brings extensive design and planning experience in the Downsview area. Along with DTAH, the firm prepared the Downsview Secondary Plan Analysis for CLC, which involved a deep exploration of the site’s history, background and planning policy regime. For this project, R.E. Millward + Associates produced a policy precis for the Project Team summarizing our review of the relevant planning context and available background documentation, with particular attention to the Downsview Area Secondary Plan policies as they apply to the Cultural Common. This included the specific vision and goals of the Secondary Plan for the National Urban Park, as well as to current Employment Areas policies in the City’s Official Plan, to help inform appropriate uses and built form conditions for the area. It also included an understanding of the general Secondary Plan policies and supporting studies regarding the Transportation Master Plan, Heritage, Sustainability and the Public Realm. R.E. Millward + Associates has provided comments on emerging scenarios from a planning policy perspective, to assess whether and how each conforms to the City’s Secondary Plan goals and requirements.
R.E. Millward + Associates continues to be involved in discussions with CLC and City of Toronto officials, and contribute high-level recommendations on next steps in the development approval process to realize the vision for the future redevelopment of the area.
Partners
DTAH
ERA Architects
Client:
Canada Lands Company CLC Limited
Services:
Campus Plan & Master Plan Study, Land Use Compatibility, Due Diligence, Strategic Advice
Date:
January 2019 – Present
Location:
Downsview Park, City of Toronto




