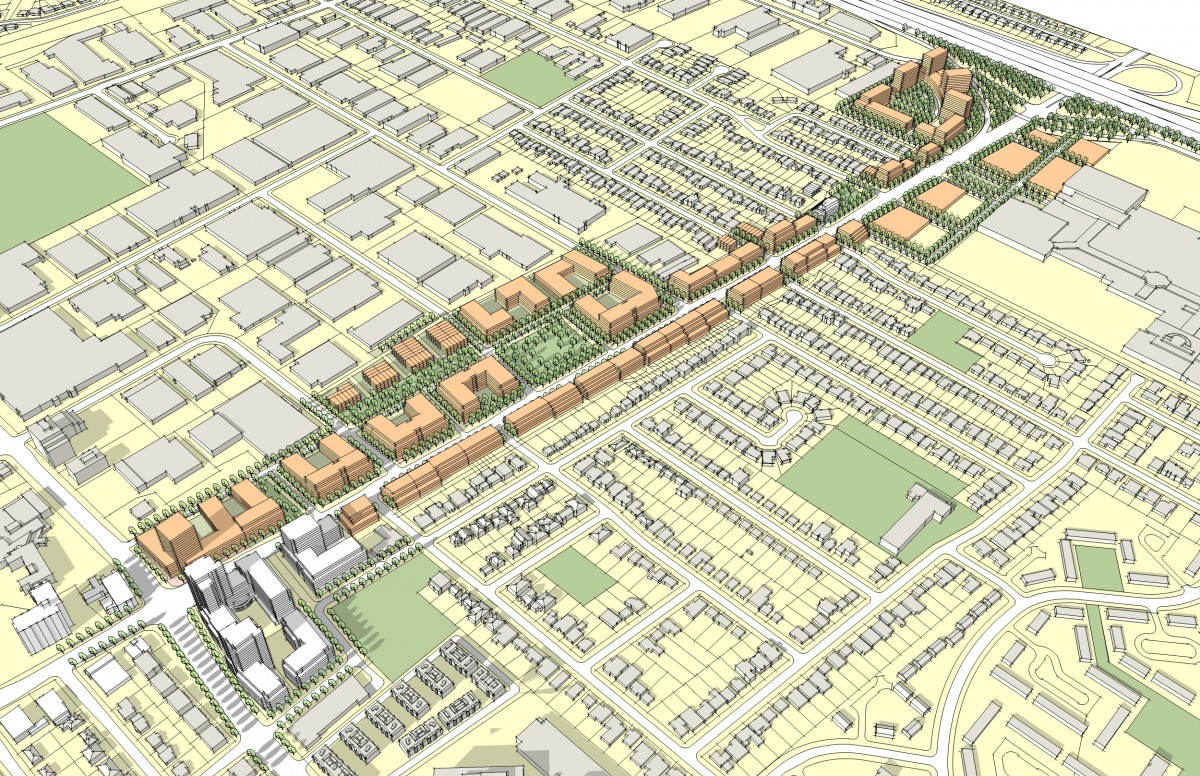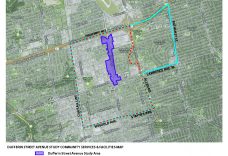Dufferin Street Design Guidelines
R.E. Millward + Associates was part of a multidisciplinary consulting team of architects, urban designers, facilitators, and transportation and servicing engineers studying the potential future revitalization of Dufferin Street between Lawrence Avenue West and Highway 401. In addition to providing land use planning and policy expertise, our firm developed a comprehensive Community Services and Facilities (CS&F) inventory and subsequent Strategy and Implementation Plan for the surrounding area. This included a review of previous CS&F studies in the area, including the Lawrence Heights neighbourhood, and the distribution of a detailed survey and follow up consultation with a number of City divisions and nonprofit agencies. Based on this research, as well as the population and land use projections emerging from the Avenue Study, we analyzed the gaps and priorities within the current infrastructure and determined necessary next steps to ensure strong community services and facilities that could support future populations.
Partners
DTAH
ARUP
Fabian Papa + Partners
N. Barry Lyon Consulting
Client:
City of Toronto – City Planning Division
Services:
Project management, Policy Development and Implementation, Consultation and Facilitation
Date:
2013 – 2014
Location:
Toronto



