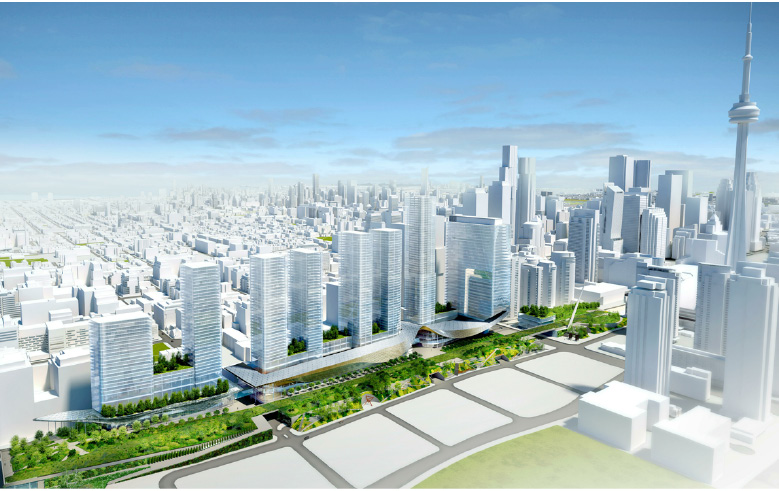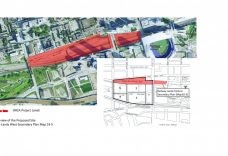ORCA Project
The ORCA Project facilitates a high-density mixed-use development with significant open space. The subject site will make up 5.01hectares (12.38acres) of new contiguous open space, or approximately 58% of the total subject site area. The proposed rail corridor overbuild presents a unique opportunity to re-connect old neighbourhoods with new ones by stitching back together street blocks and pedestrian linkages that have been severed from a century of rail operations
Our office was retained in 2016 to prepare and submit an Official Plan application over the rail corridor between Front St and Fort York Blvd. These lands were originally designated as Utility Corridor under the City of Toronto Official Plan and were subject to the policies of the Downtown and Central Waterfront areas of the Plan. The application set out a high density mixed use development with multiple buildings, significant open space and possible Metrolinx station. The proposed rail corridor overbuild presented an unique opportunity to re-connect older neighbourhoods with new high density development by stitching back together street blocks and pedestrian linkages that have been severed from a century of rail operations.
The Official Plan application will be before the LPAT in 2020.
Partners
Dermot Sweeny Architect
Client:
P.I.T.S. Development Inc.
Services:
Project Management and organization, Review of planning policy and development context in Toronto, Prepare Planning rationale, Draft Official Plan amendment, Community Services & Facilities Study and Housing Issues Reportn
Date:
2016 – Ongoing
Location:
Toronto





