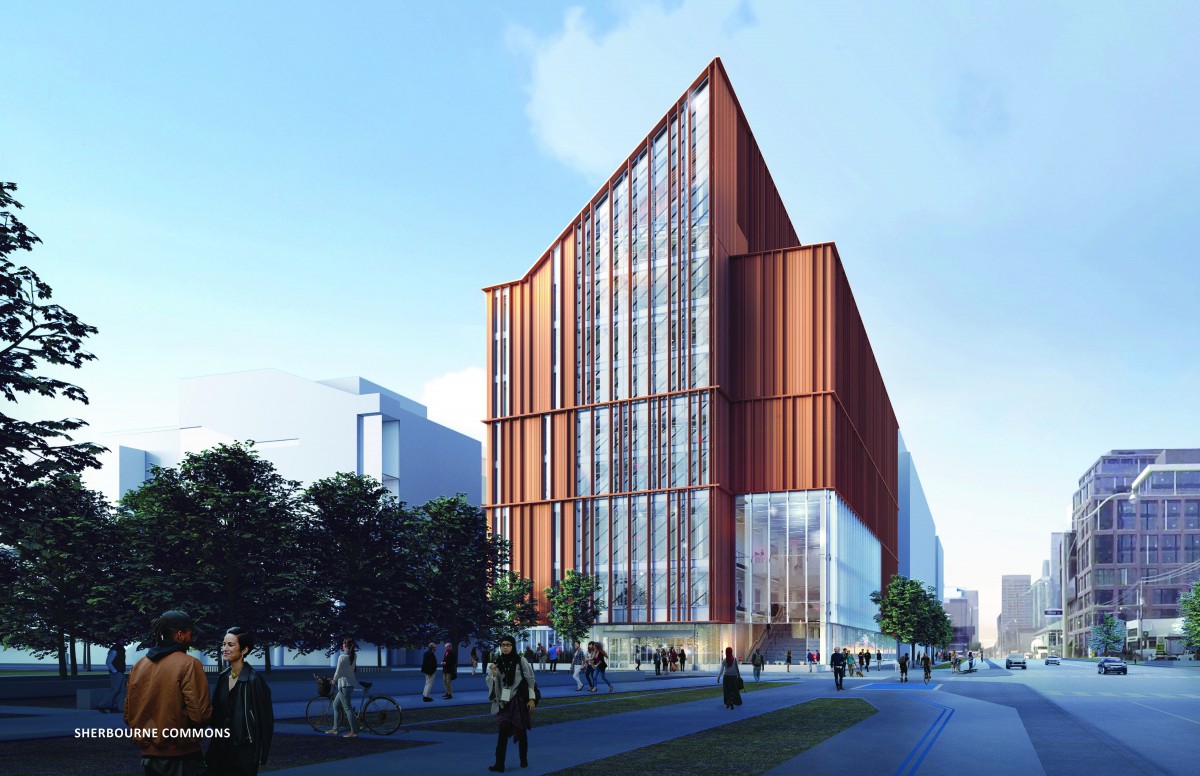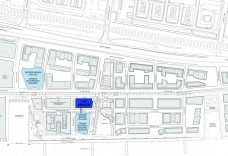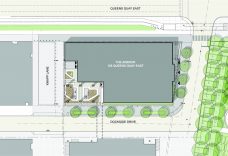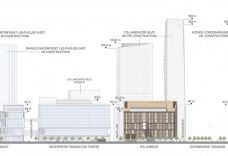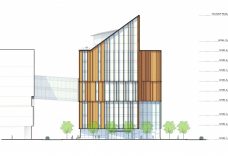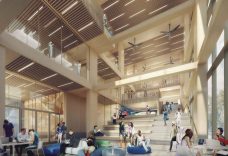The Arbour
Located along Toronto’s Waterfront at the southeast corner of Queens Quay East and Lower Sherbourne Street, the Arbour will serve as a state-of-the-art educational and research hub for George Brown College, and will also be home to a new child care facility to serve the growing East Bayfront community. This 10-storey project will allow George Brown College to expand academic offerings in multiple areas, including information and computer technology, that align with surrounding developments such as the adjacent Waterfront Innovation Centre and Google Sidewalk Lab initiative, both of which are set to drive economic development in the area. The building will address George Brown College’s present and future needs by expanding their Waterfront Campus.
The Arbour is a unique and award-winning new facility that is proposed to become Toronto’s first tall wood structure and will demonstrate the use of wood and new technologies for high-rise buildings, making the building as sustainable and energy efficient as possible. The goal is to construct a Net Zero Carbon Emission building, demonstrating George Brown College’s commitment to sustainable development.
R.E. Millward + Associates was retained by George Brown College to assist with planning services, including applying and obtaining approval for the site plan application from the City of Toronto, and assisting with any other required municipal approvals, including a Committee of Adjustment application for minor variances. Since the design competition and awarding of the project in May 2018, we have worked collaboratively with the architects and other project consultants to develop a project that meets the needs of George Brown College as well as the city planning policy objectives for the area. This has involved a careful review of the planning framework, numerous meetings with City Planning and Urban Design staff, Waterfront Toronto staff and the Design Review Panel, as well as working through various reporting requirements given the site’s proximity to Redpath Sugar Ltd. and the Billy Bishop Toronto City Airport, among others.
R.E. Millward + Associates filed a Site Plan Control Application with the City on May 3, 2019, and continues to coordinate the team’s response in order to obtain planning approvals.
Partners
Moriyama &Teshima Architects
Acton Ostry Architects Inc.
Stantec Consulting Ltd.
Terraplan Landscape Architects
Client:
George Brown College of Applied Arts and Technology
Services:
Site Plan Control Application, Committee of Adjustment Application, Consultant Coordination, Strategic Advice
Date:
January 2018–Present
Location:
185 Queens Quay East, City of Toronto


