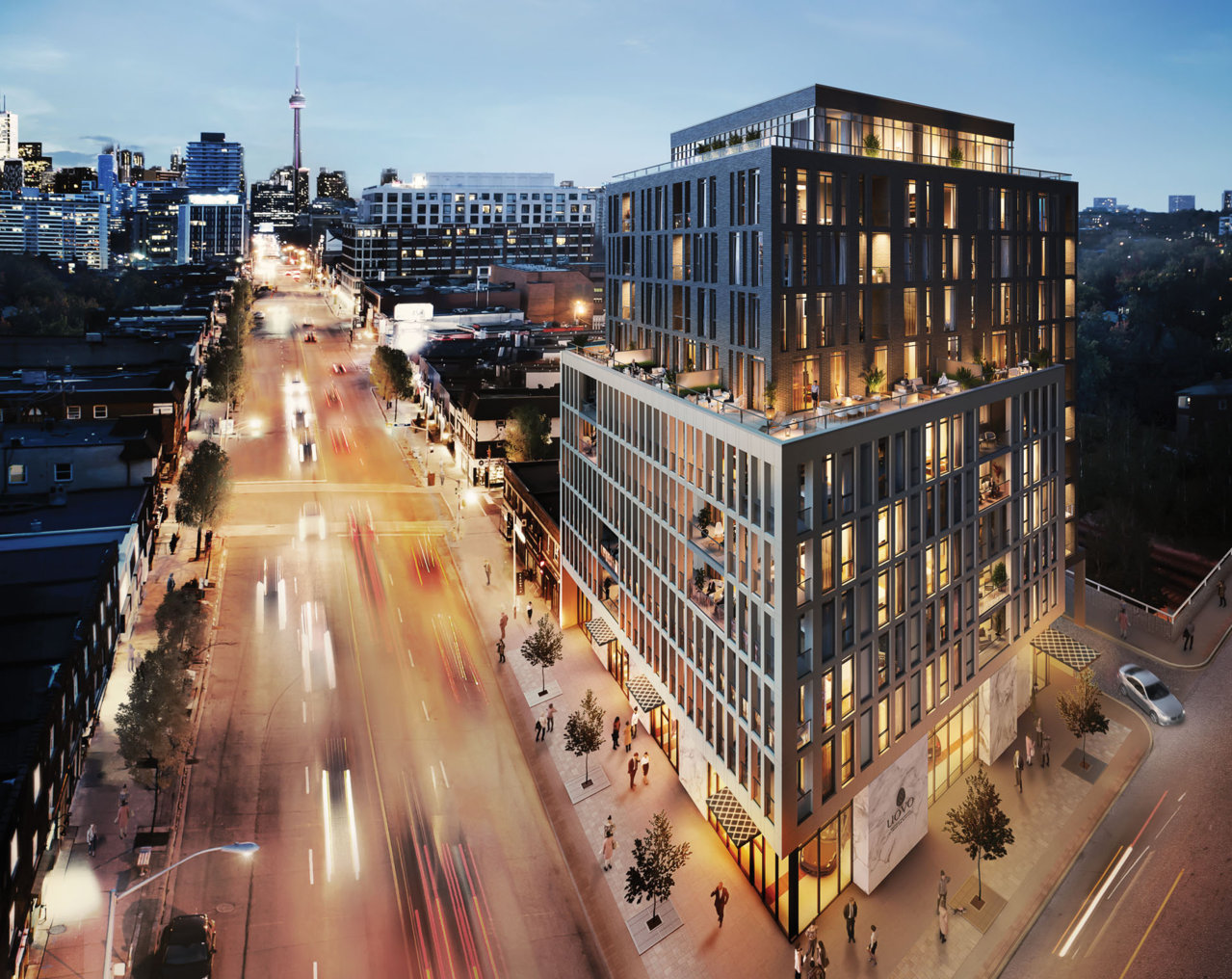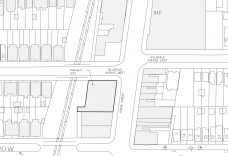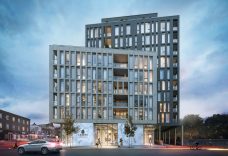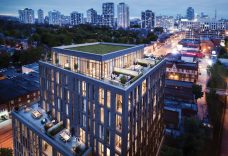Uovo Boutique Residences
In 2009, R.E. Millward + Associates was retained to manage the re-zoning and site plan application for the redevelopment of 2112-2114 Yonge Street. The proposed development is a mixed-use mid-rise building, which will include residential condominiums and above grade commercial spaces. Due to the site’s location on an Avenue, the project required the preparation of an Avenue Segment Study in addition to other requirements for a re-zoning application. The study area included an approximately 800 metre segment of Yonge Street. R.E. Millward + Associates prepared a detailed analysis of the social, economic and urban design implications of the site’s redevelopment and the long-term redevelopment of the studied segment.
Since then, a back laneway was purchased adjacent to the TTC corridor. Modifications to the design were made to accomodate the Yonge Eglington Seconadary Plan. The building is 10 storeys and 65 units and is now in construction.
Partners
The Sher Corporation
RAW Design Inc
Client:
Sammy’s Service Centre, Mr Savvas Koundouros
Services:
Planning Approvals, Project Management, Facilitation
Date:
2009 – Ongoing
Location:
2114 Yonge Street, Toronto





