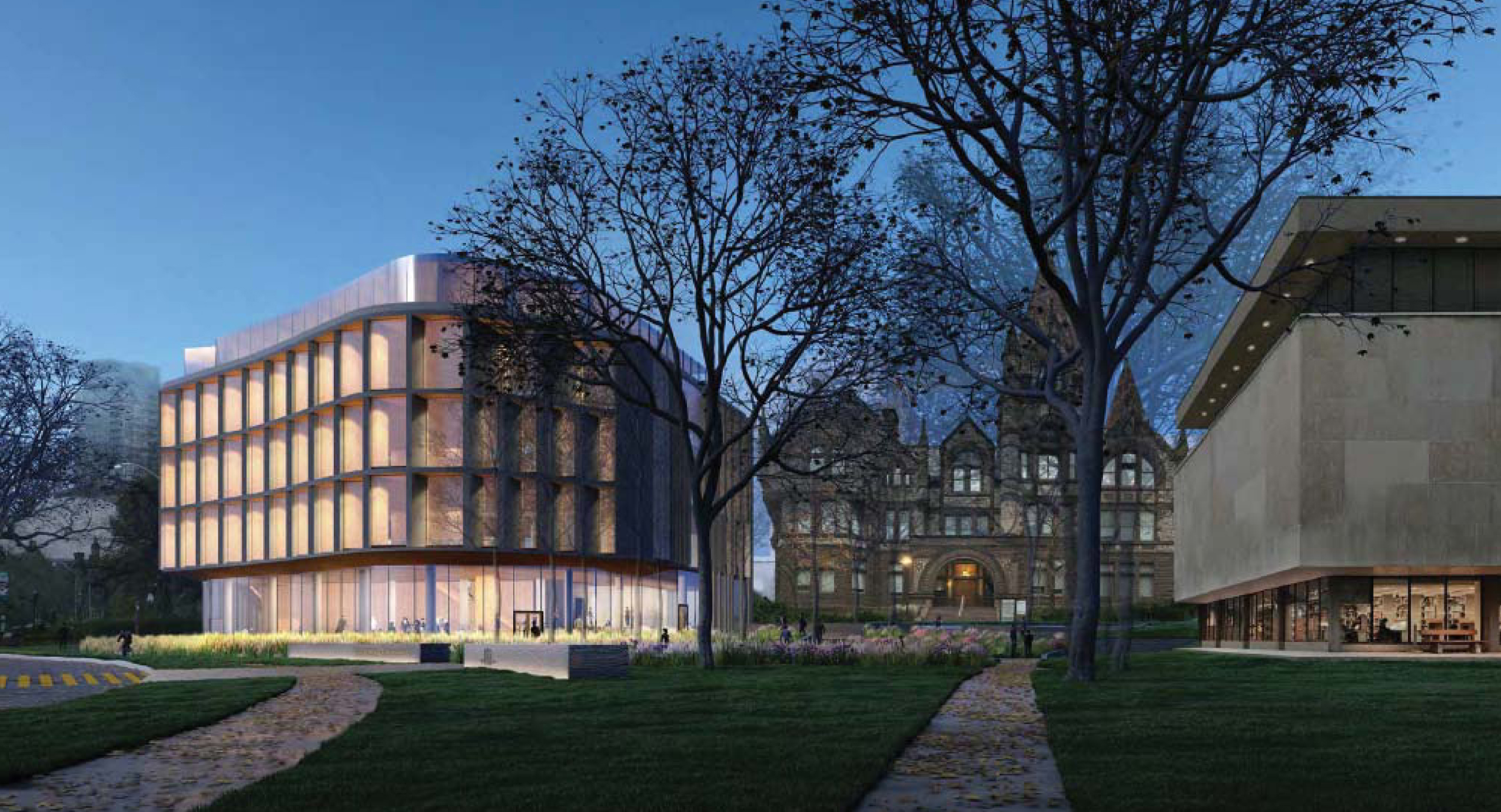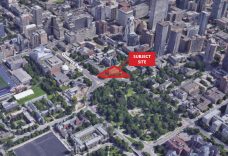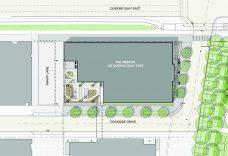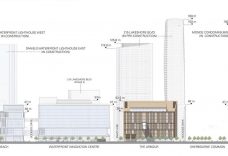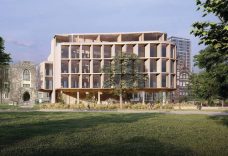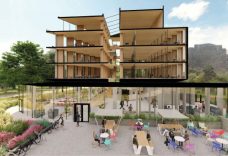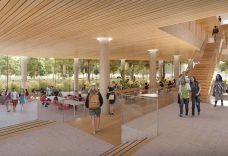Victoria University Integrated Learning Centre
R.E. Millward + Associates Ltd. is providing planning services to support the applications for an Official Plan Amendment and Zoning By-law Amendment for the new Victoria University Integrated Learning Centre located at 73 Queens Park Crescent East. The Integrated Learning Centre will replace the existing Northrop Frye Hall building.
The development consists of a new five-storey institutional building on the south-west portion of the property occupied by Victoria University and the abutting triangular-shaped land within the University of Toronto St. George Campus. The development creates a new, signature south entrance and gateway quad to Victoria University’s campus from Queen’s Park, enhancing views to the historic Victoria College building and its landscaped foreground, while improving and framing adjacent outdoor spaces. The building also frames the curve of Queen’s Park Crescent East, providing a landscaped edge and street wall along this segment of the street. It helps to re-establish strong relationships between Victoria University’s new and historic buildings, and its landscape.
R.E. Millward + Associates prepared a planning rationale report pursuant to the City of Toronto’s Terms of Reference to provide justification for amending the Official Plan and Zoning By-law for the site, including a comprehensive review of relevant planning policies and regulations, urban design guidelines, emerging policy directions, recent development approvals and a detailed analysis of the site and surrounding area. The firm reviewed consultant material and prepared the text and schedules for a Draft Zoning By-law Amendment and Draft Official Plan Amendment.
An Official Plan Amendment and Zoning By-law Amendment application for this project was submitted on August 13, 2019. R.E. Millward + Associates will provide ongoing planning support services, including strategic advice to the client and working with the project team on requested revisions; meetings and calls with the City Planning staff and/or Ward Councillor as required; monitoring the University of Toronto’s updated Secondary Plan approval; revising the draft Official Plan Amendment and Zoning By-law Amendment; and attending public consultations and statutory meetings at Council Committees.
Partners
Brook Mcllroy
ERA Architects
Client:
Victoria University
Services:
Official Plan and Zoning By-law Amendment Application, Strategic Advice
Date:
August 2018 – Present
Location:
73 Queen’s Park Crescent East, Toronto


