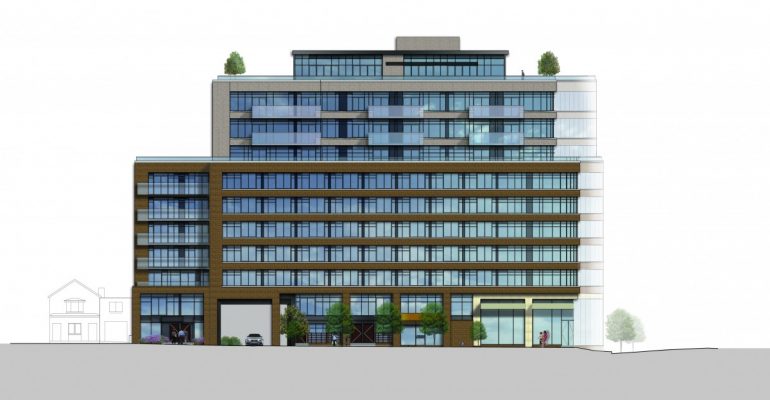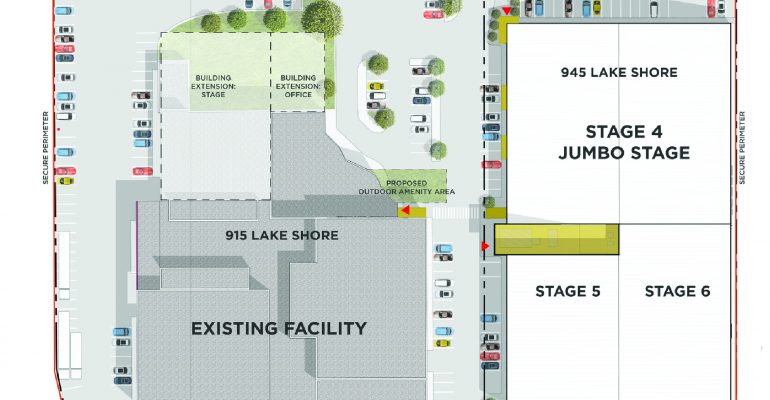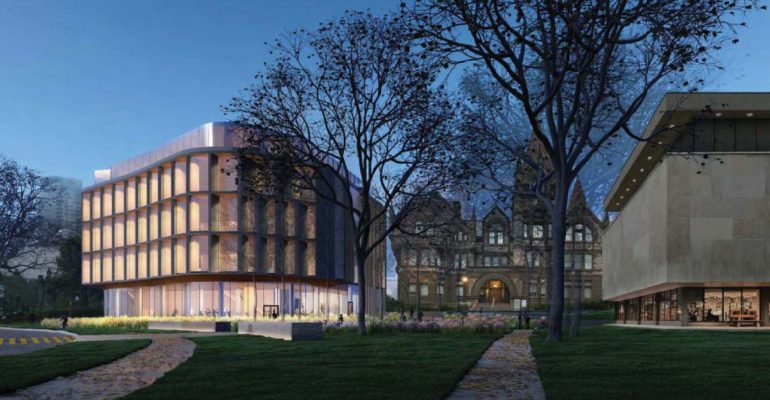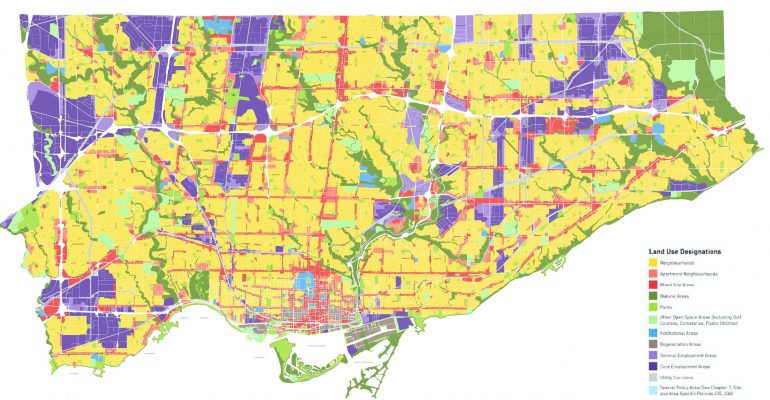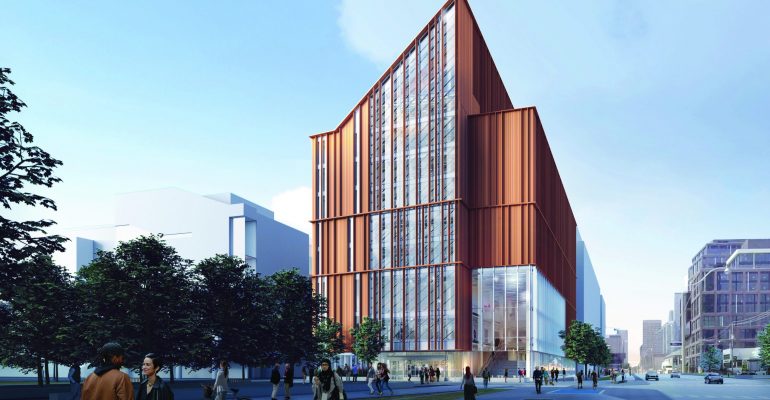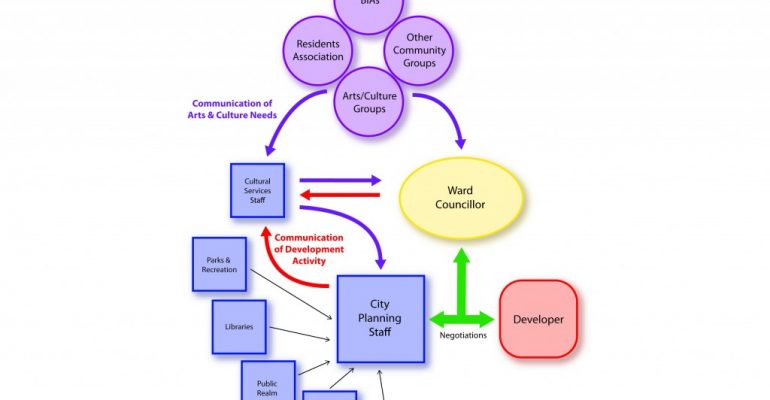
Dufferin Street Design Guidelines
Dufferin Street Design Guidelines
in
Dufferin Street Design Guidelines Model Rendering of Study Area (Source: DTAH) Map of CS&F Study Area (Source: R.E. Millward + Associates) R.E. Millward + Associates was part of a multidisciplinary consulting team of architects, urban designers, facilitators, and transportation and servicing engineers studying the potential

