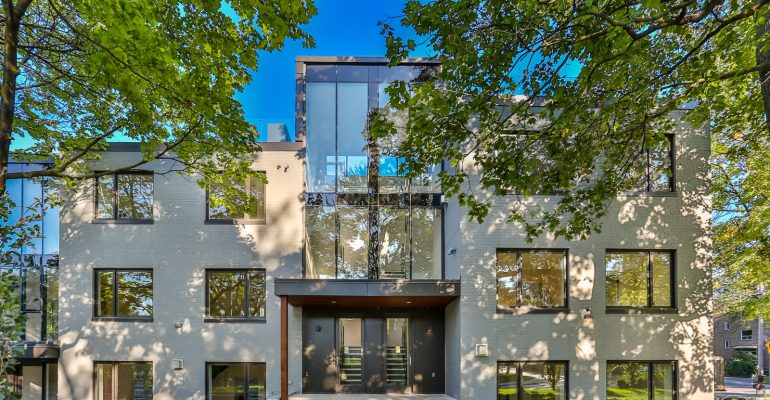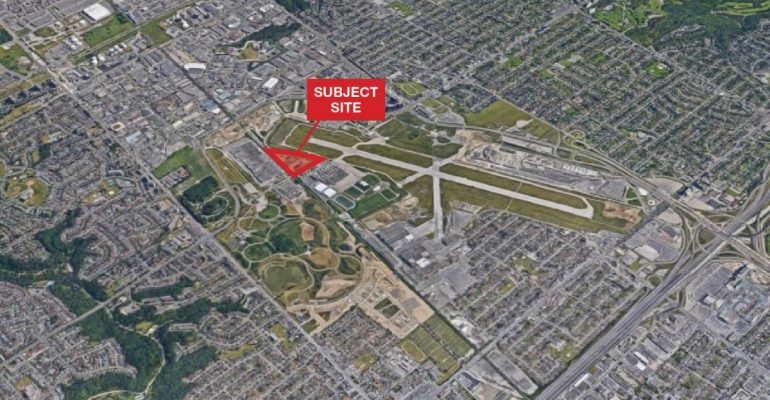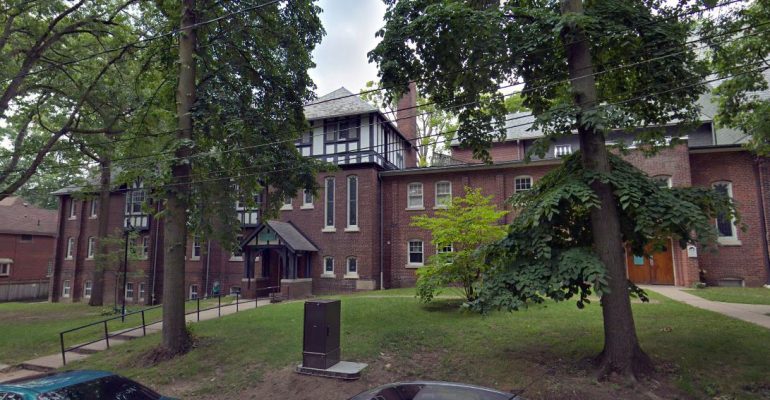
Howard Park Avenue Mid-rise Redevelopment
Howard Park Avenue Mid-rise Redevelopment
in
Howard Park Avenue Mid-rise Redevelopment Beginning in 2011, R.E. Millward + Associates was retained by Triumph Developments to prepare a planning rationale and manage the approvals process for the lands located at 24, 28, 30, 33, 60 and 66 Howard Park Avenue in the City









